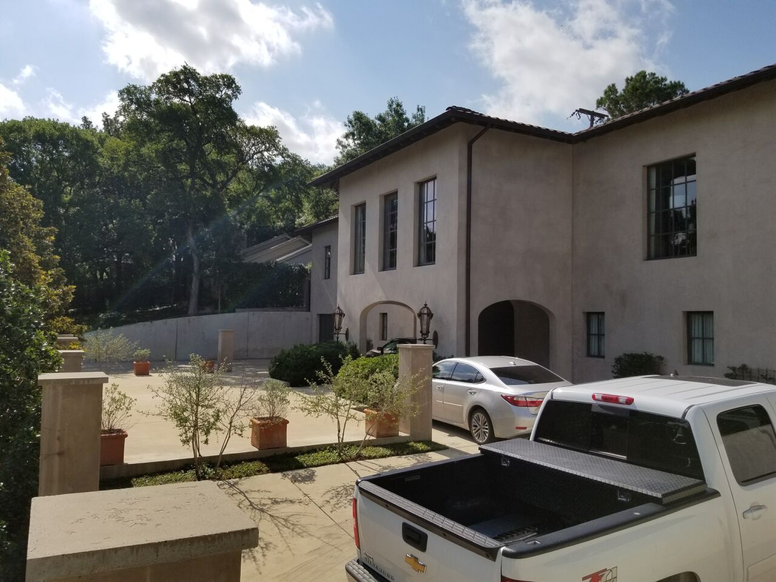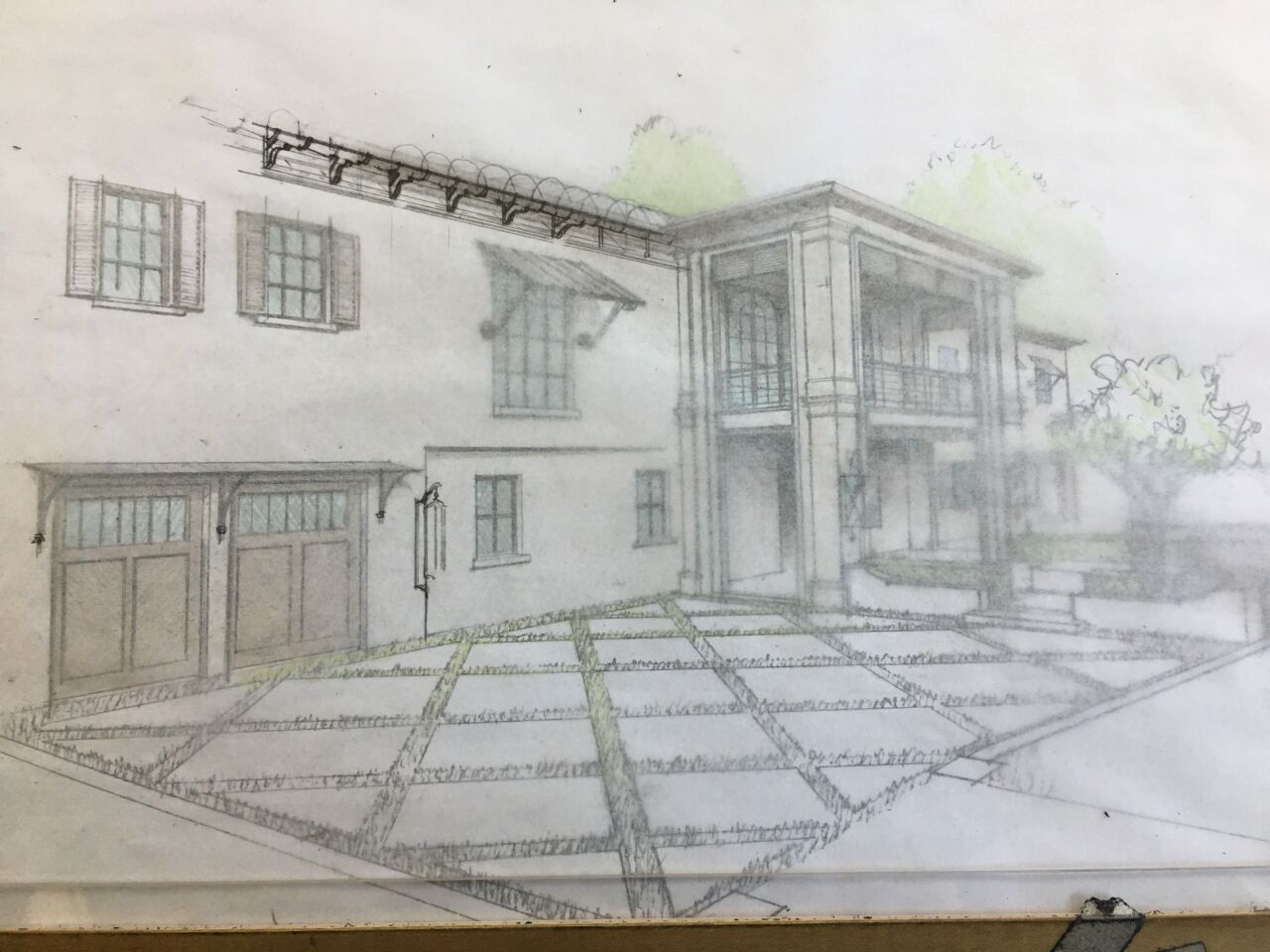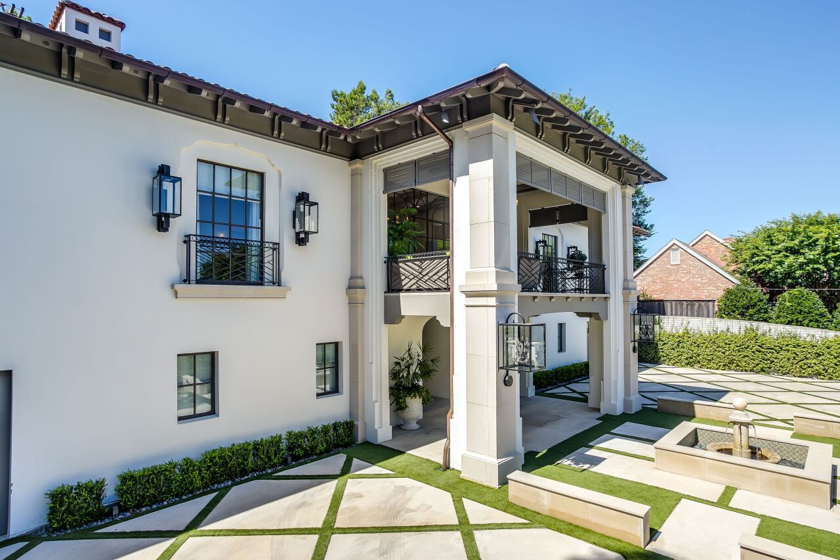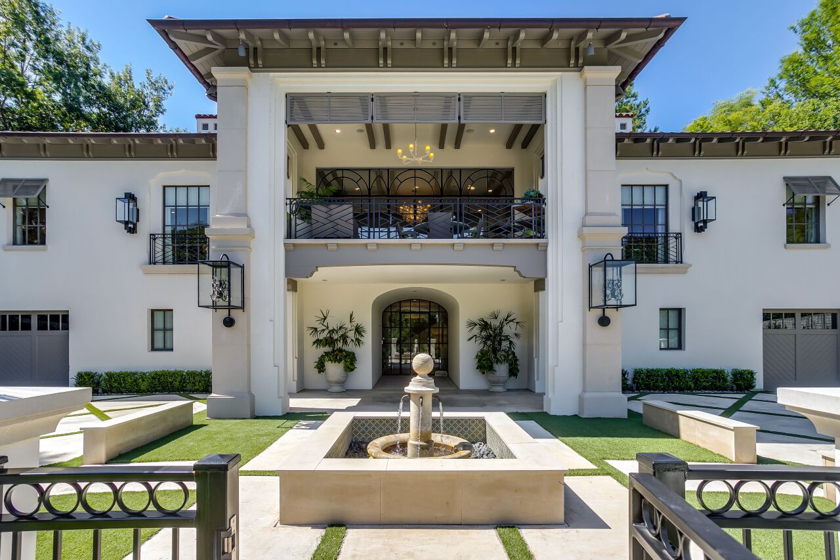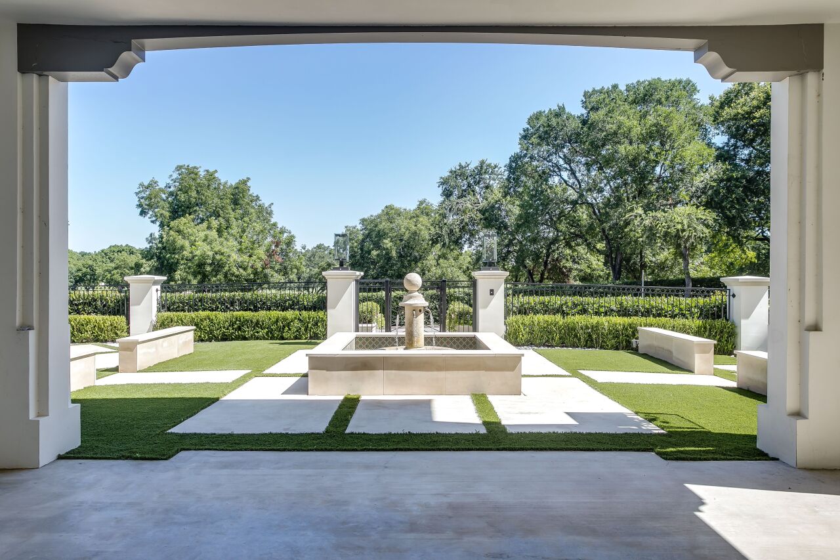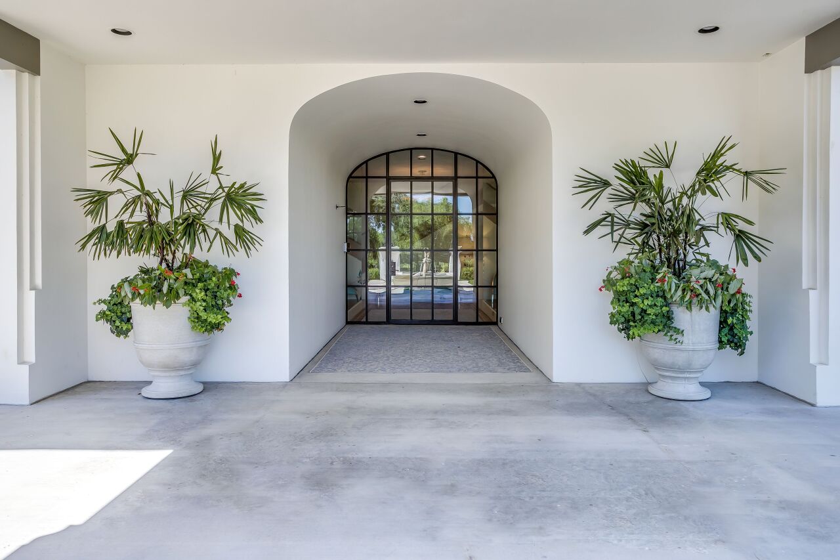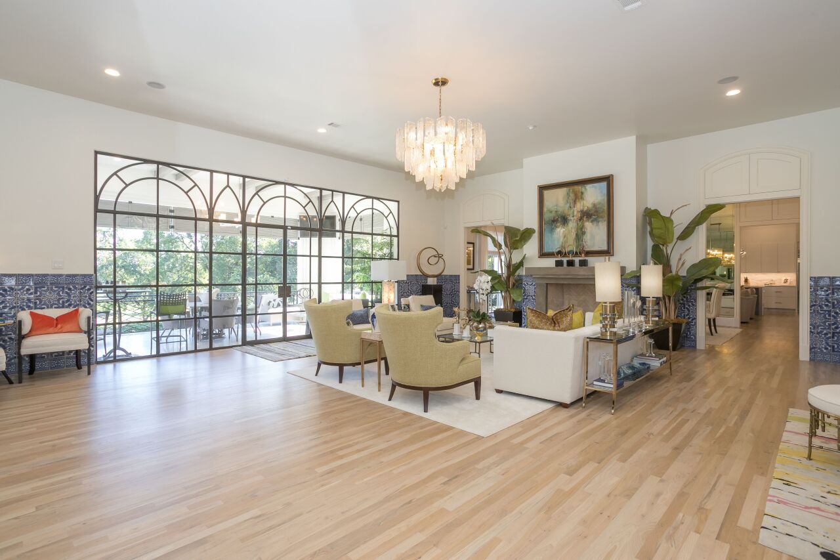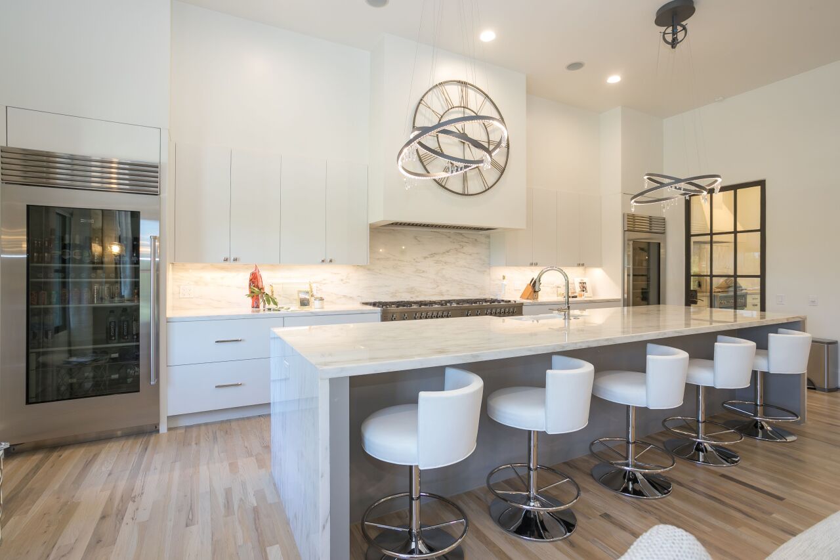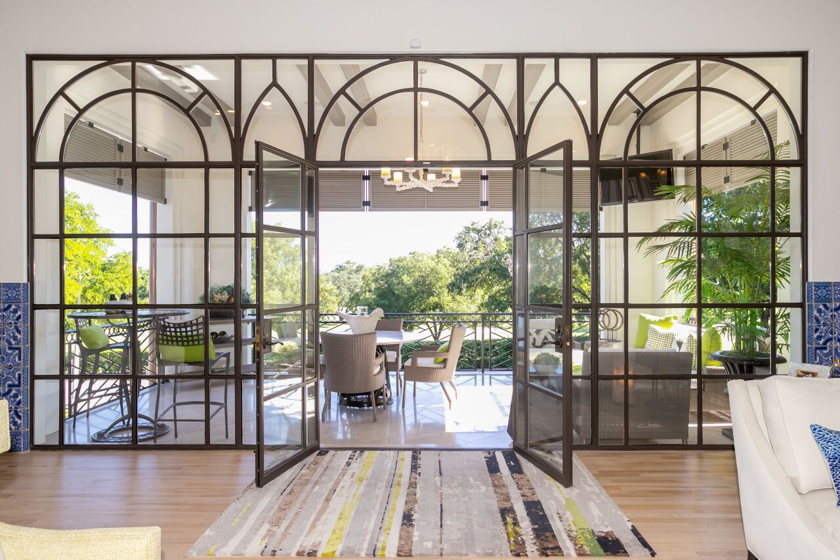This home begged for architectural definition and detailing. The upper porch over the porte cochere was previously closed off and only allowed limited light from three windows. By widening the front opening and breaking out the east and west walls, a wonderful outdoor living room was created. The connection to this space was enhanced with a new steel curtain wall, featuring three arched windows and doors. The new front entry is articulated with stone pilasters that help define and improve the hierarchy of the front of the home. The addition and height of the columns rise to support the eave, which has been dropped as a stylized bracket entablature. The front of the home is now clearly defined and gives it a more inviting manner.
{{title}}
{{description}}
Submit your contact info to become a member.
{{title}}
{{description}}
Submit your contact info to get a download link.
{{title}}
{{description}}
Your payment information is encrypted using bank-level security standards via {{provider-name}}. By providing your information, you allow us to debit your account for future payments pursuant to these terms.

