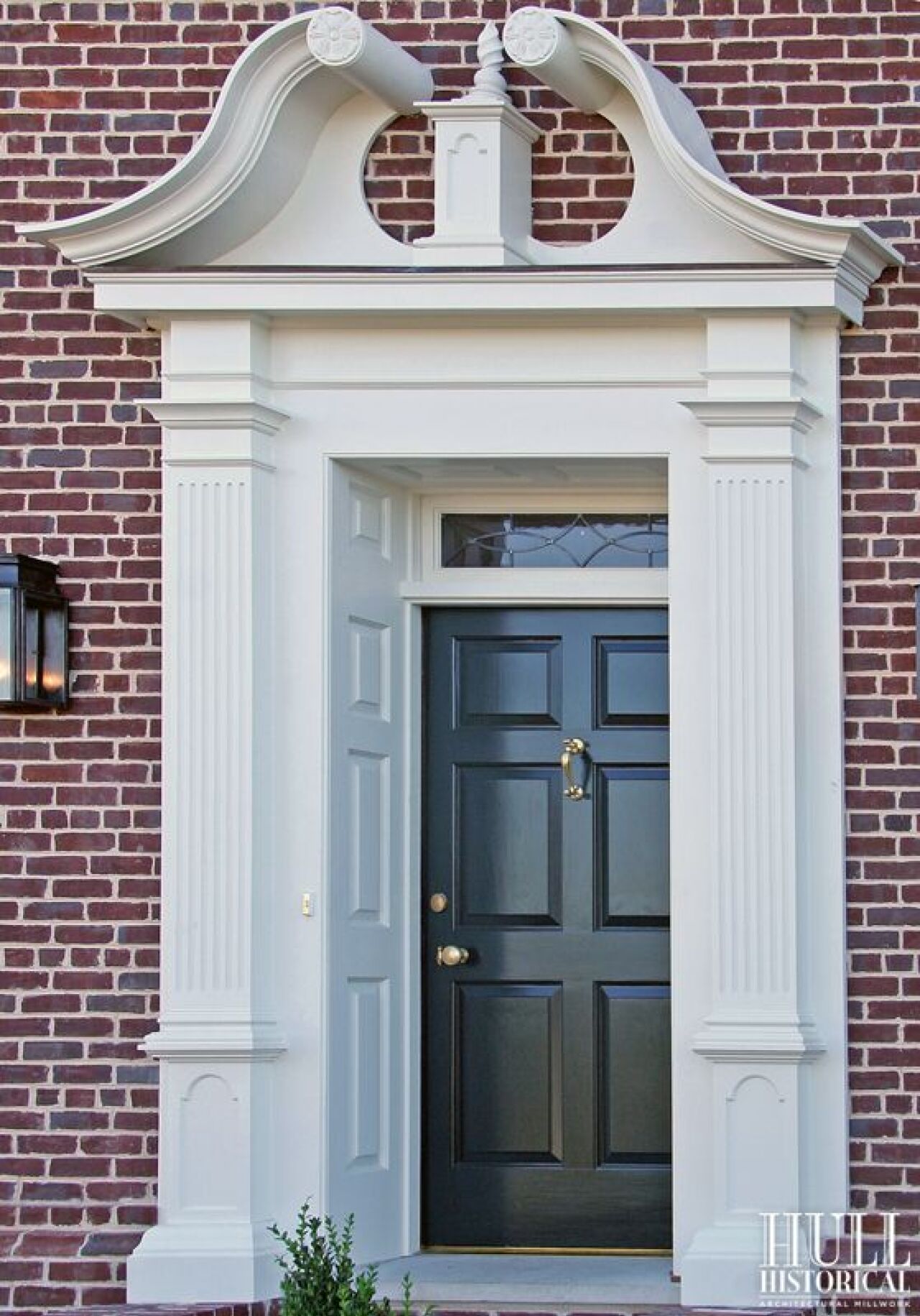Panel doors, or stile and rail doors, are an advancement in design from plank doors and transitional doors that developed during the Renaissance era. In order to overcome wood’s natural tendency to shrink and expand, this construction method ingeniously allows the panel to move freely while the stiles and rails of the frame remain stable.
Panel doors are more sophisticated in construction and require more skill to build. Design refinements may include raised panels, profiled moldings and solid or veneer woods with beautiful graining.
Characteristics of Panel Doors
- Panels can be flat or raised
- Panels “float” inside a wood frame of stiles and rails
- Molding profiles vary for different architectural styles
- Vertical boards are known as stiles
- Horizontal boards are known as rails

Panel Moldings
Not only do the shapes of the molding profiles vary, but how they are placed on the panel varies too. They sometimes sit flat on the panel with the square edge to the stile and rail. They sometimes also lip over the stile and rail before sitting on the panel with a notch (or rabbet) cut out. Finally, they are sometimes used as sunk molds, sitting below the face of the stile and rail. Each of these methods creates different appearances.

As you can see below, paneled doors are built historically with many variations; they have different numbers and shapes of panels and various shapes of molding profiles.
“A perfect Georgian mansion, at the peak of the period, is the Wentworth-Gardner House (1760) in Portsmouth, NH. It’s 15-paneled door is framed with rich Corinthian pilasters, surmounted by a scrolled pediment and crowned with a gilded pineapple, the symbol of hospitality.” - New England Doorways, Samuel Chamberlain, 1939

Wentworth Gardner House, 1760
 The distinguished Storrs Parsonage on the broad green in Longmeadow, MA has an unusual elongated doorway with six transom lights, a central break in the entablature and round-headed panels in the pedestals. - New England Doorways, Samuel Chamberlain, 1939
The distinguished Storrs Parsonage on the broad green in Longmeadow, MA has an unusual elongated doorway with six transom lights, a central break in the entablature and round-headed panels in the pedestals. - New England Doorways, Samuel Chamberlain, 1939

12-panel Federal door with unique panel mold, rosette details and rounded transom in Northford, CT - New England Doorways, Samuel Chamberlain, 1939

10-panel door with a handsome surround in Salem, MA

6-panel door with sidelights in Salem, MA

Arched top 8-panel doors in the Cecil Bedroom at the Winterthur Museum, circa 1740

Double doors with diamond panels and diamond pane leaded glass, common in early English doors, by Hull Millwork

Pair of English paneled doors in a 4-centered arch with antique glass by Hull Millwork

Jacobean style four-centered arch front door with upper lites and a a figured stile and rail paneling below, made of rift and quarter-sawn white oak by Hull Millwork

Panel French doors from the Louis 16th period with gold leafing on the panel molds

Panel French double doors with painted gold leafing

An elaborate entry door with a carved astragal, highly detailed panel moldings made from antique oak and a paneled transom by Hull Millwork

French two-panel door with a sculpted, ornate curved-top upper panel by Hull Millwork

During construction the craftsman is adding the raised molding profile on the upper panel.
_________________________________________________________________________
At Hull Millwork, our team of master craftsmen excel in fabrication and installation of architectural elements for commercial, civic, historic, and residential projects. View our gallery of millwork projects or contact us today about your project.
